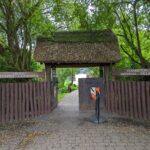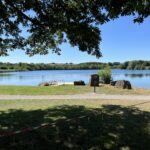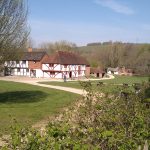Throughout history, hundreds of castles have been built, and they can be seen today as a visual reminder of the past. There are four main types of castles that were built at varying times, and they are easily identifiable by their distinguishing features. We are going to tell you all about these four different types of castle builds so you can learn all about how and why these castles were built.
Medieval castles were built for a variety of reasons and were commonly associated with a display of power. On the other hand, they were also a safe space for people to live without fear. Constant battles in the past between different countries meant that castles were built as a defensive strategy that made it difficult for the enemy to overthrow them. To find out more about the different castles that were built and that we can still see today, keep reading.
What to expect from our article
What are the Four Different Types of Castles?
Castles were built differently in the past for a variety of reasons and were dependent on the resources that people had available to them and the location in which the castle was being built. The four main types of castles are those that were built within an existing Roman fortress, Motte and Bailey types castles, Stone Keep castles, and Concentric castles. Below, we will outline all four of these different types of castles and explore the similarities and differences between them.
Within an Existing Roman Fortress
Some of the earliest castles that were built were those that were constructed inside an existing Roman Forts. These types of forts were not even developed in Europe until the Bronze Age, and they spread across Europe during the Iron Age. These structures were created using earthworks instead of the conventional material of stone. You can actually still see some of these earthwork castles today, with some evidence of palisades to accompany the ditches.
In Europe, fortified settlements began to emerge in the second century, and they were developed from hill forts. The Romans encountered these while they expanded their territory through Northern Europe, and their own fortifications began, varying from temporary earthworks to permanent stone structures.
Roman forts were usually found in military encampments that were designed to be there permanently. These camps were military towns that housed the soldiers, equipment, and supplies, all while offering the soldiers safety. This made them less susceptible to attacks.
They were typically made up of a square for camps to contain one legion or smaller unit, and a rectangle for two legions. The base fortification was placed within a wall and was aligned to the points on a compass. Over time, those palisades that were more permanent solutions were replaced using either a fine brick material or stone walls, and the existing ditch would serve as a moat. Their methods would be replicated in castles to follow over the years.
The places were heavily fortified and difficult to penetrate from outside invaders or other enemies. Through modern archaeology, we are finding out more and more about the locations and layouts of these types of fortifications.
An example of a castle built from an existing Roman fortress is Maiden Castle, which was built in the Iron Age in England.
Motte and Bailey Castles
The Motte and Bailey type of castle would have been situated on a raised earthwork and surrounded by a ditch and a protective fence. This type of castle is likely to have been the most common in Europe during the eleventh century.
Mottes were mounds that could have been either natural or manmade, depending on the location, and they would have had a tower on top of them. The surface on the outside of the mound could be covered with clay or strengthened with wooden supports. Surrounding the motte would have been a ditch that was sometimes filled with water, but not all of the time.
The bailey was the outer defence that was defended by a strategically placed fence and sometimes a ditch. This provided multiple lines of defence for the motte during an attack. A bailey was an enclosed courtyard that would have been surrounded by a wooden palisade. This would have been the place where those who served the lord of the castle would have lived. Generally, these people would include a blacksmith and other essential craftsmen.
In some instances, there would have been an additional drawbridge at the entrance of the bailey that could have been raised to offer extra protection. Inside the bailey, you would usually find resources like a hall, stables for horses and other animals, a chapel to practice the religion of the time, and huts for the people that supported the lord. Sometimes, there could even be shops for local merchants and tradesmen.
Motte and Bailey castles were built in many locations throughout Europe, but most commonly in Britain, Ireland, and France in the eleventh and twelfth centuries. They were the most inexpensive type of castle to build, but they were still very effective in helping to fend off smaller attacks. These types of castles would later evolve to become much better and stronger castles.
Stone Keep Castles
Stone Keep Castles were those castles that featured a stone keep. This type of castle replaced the Motte and Bailey type of castle as it became clear that they were a stronger form of defence. The stone keep could be found in the centre of the castle, and the castle had thick walls and very few windows.
The entrance to the keep was from stone steps that led up to the first floor. There would have been kitchens on the ground floor, and living quarters were up on the higher floors for better safety and security. The first keeps were those that were rectangular in shape, and they later developed into circular shapes. The keep was protected by a thick stone wall that had turrets for lookouts.
The bailey from the previous build of castles became the area that was outside the keep but within the outer walls. There would have been animal shelters and craft workshops built against the walls. The entire castle would have been surrounded by either a ditch or a moat, and you could only enter the castle via the drawbridge.
If the castle were to be taken by enemies, the keep, which was a fortified tower in the centre of the castle, would be used as a last resort. Originally, the keeps were made from wood, which proved to be ineffective as it was susceptible to being burnt down. It then evolved with the use of stone as an added defence measure that was much more efficient.
While stone keeps were much more effective, they also cost more money to build, and they took much longer to be fully completed. This made them great as a long term measure, but they were useless for those that needed safety quickly. Over time, these castles developed and took different shapes as the time went on. By the sixteenth century, these types of castles were no longer being built as they were no match for modern weaponry that could penetrate their walls much more easily.
Concentric Castles
As modern weaponry began to evolve, people needed to come up with a better design for their castles that were being easily penetrated by enemy attackers. In the later twelfth century, they came up with a more innovative design for castles, which turned into castles that were much more difficult to attack.
Concentric Castles were highly effective and are regarded as a huge advance in medieval architecture. This castle is constructed using a ‘castle within a castle’ technique, and the inner wall would be higher than the outer wall to give archers a better vantage point to fire at the enemy.
The outer wall was not only used to reinforce the inner wall, but also to create even more obstacles for the invaders to overcome. Most of these castles were either square or polygonal in shape, rather than circular, and due to the separate walls, they would have had two separate wards. These were the outer bailey that resided between the inner and outer walls, and the inner bailey which was inside the inner wall. The keep was no longer needed as a backup, and most Concentric Castles didn’t actually have one.
The idea was to build towers that face in different directions. Some of the first towers were built in a square, but attackers would burrow under one of the corners to gain entry. This is the reason why later castles have circular towers so that no corners could be undermined.
There are many advantages of concentric towers. To be able to take the castle, invaders would have to make their way through at least two walls or pass under a gatehouse that was heavily defended. This is why enemies were often caught in between the two walls, which were given the name of the ‘death area’. This is because they were in range and sight of the archers with nowhere to run and hide.
No siege-engines could get anywhere near the castle due to the moat that surrounded them. The distance that this created meant that accuracy would have been near impossible. Some attackers would try to breach the outer wall using catapults. The symmetrical shape of the outer facing towers also meant that those inside the castle had a much better view of their surroundings, and they would be able to spot attackers easily.
Attacking these castles often proved to be completely pointless, and so attackers would lay siege to the castle in the hope that those in the castle would starve or surrender. This didn’t usually work because most Concentric Castles had their own water supply and areas where they could grow their own food.
Concentric Castles were very expensive to build, and only highly important people could afford to build and maintain one. They also took so long to complete that by the time they were finished, they might not even be needed anymore.















