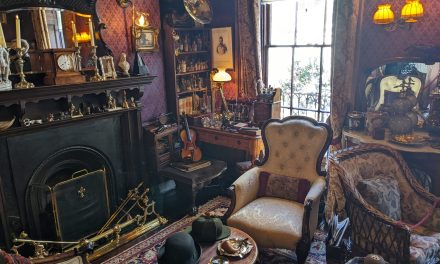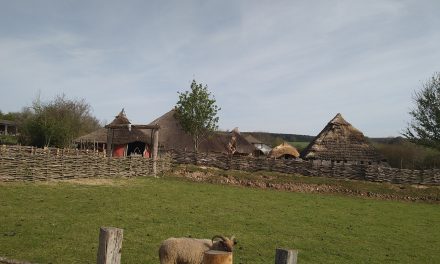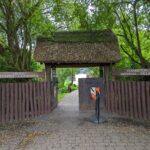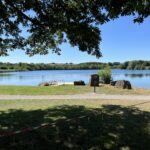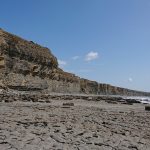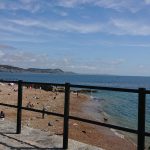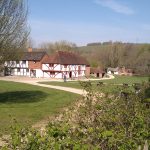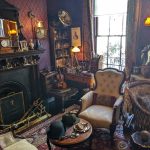Whether you live in or are simply visiting the city of Cardiff, somewhere that you should definitely go to visit is St Fagans. There is so much here to see and do, and you can really experience history at different points in time. If you are someone that is fascinated by history, then this is definitely somewhere that you need to go.
This is a museum that has been one of Wales’s most popular heritage attractions for many years, and it certainly holds a special place in the hearts of the people of Wales. There are more than 40 historic buildings that are just waiting to be explored at St Fagans, and it can make the perfect day out for everyone.
In this article, we are going to tell you everything that there is to know about St Fagans, so you can start planning your visit as soon as possible. Just keep reading to find out more information.
What to expect from our article
- 1 About St Fagans
- 2 What time does St Fagans open?
- 3 Is St Fagans free to enter?
- 4 Do you have to pay for parking at St Fagans?
- 5 Can you take dogs into St Fagans?
- 6 How long does it take to explore St Fagans?
- 7 Can you take a picnic to St Fagans?
- 8 When was St Fagans built?
- 9 What is the oldest building in St Fagans?
- 10 How big is St Fagans museum?
- 11 Who owned St Fagans?
- 12 Why is it called St Fagans?
- 13 The Vulcan Pub at St Fagans
- 14 St Fagans Castle and Gardens
- 15 St Fagans Historic Buildings
- 16 St Fagans Galleries
- 17 St Fagans as a Working Museum
About St Fagans

At St Fagans, you can go ahead and explore the stories of the people of Wales and take a walk through history at one of Europe’s leading open-air museums. The Museum can be found in the grounds of St Fagans Castle and gardens, which is a late 16th century manor house that was donated to the people of Wales in 1948 by the Earl of Plymouth.
There are more than 50 historic buildings at St Fagans that are waiting to be explored. These buildings originally come from all over Wales, but they have been re-built at the Museum. Some of these historic buildings include a Victorian school, a medieval church, and a Workmen’s institute, but there is so much more than this to see and experience. Instead of just visiting history, at St Fagans, you get to be a part of it.

What time does St Fagans open?
St Fagans is open to the public every day from 10am to 5pm. The only days out of the entire year that St Fagans is closed are Christmas Eve, Christmas Day, Boxing Day and New Year’s Day.
Is St Fagans free to enter?
Yes, St Fagans is completely free to enter, but you should note that you do have to pay for parking.
Do you have to pay for parking at St Fagans?
Yes, it costs £5 per car to park at St Fagans. They have charged for parking for many years, and this is something that they plan to continue. The reason for this is that they are a charity, and all of the funds that they make from car parking supports the work that they do with communities across Wales. Although, you do not have to pay for parking if you are a blue badge holder, but you might need to book a space.
Can you take dogs into St Fagans?
Yes, you can take your dog into St Fagans with you, but they must be kept on a short leash at all times. Dogs will not be permitted entry into any of the historic buildings unless they are assistant dogs.
How long does it take to explore St Fagans?
It is recommended that you set aside at least 3 hours to explore St Fagans. However, if you are planning on soaking in every last drop of history and maybe even stopping for lunch, then you could easily spend the whole day here.
Can you take a picnic to St Fagans?
You are more than welcome to take a picnic with you to St Fagans. There are lots of places where you can stop and take a break for lunch, including picnic benches and grass areas.
When was St Fagans built?
St Fagans was originally home to just a single castle that dates back all the way to the 13th century. However, by 1536, the castle lay in ruins. The site was sold to Dr John Gibbon in 1563, and then to Nicholas Herbert in 1586. It is unknown which of these men did so, but during this period of time, a new house was built on the site that contained some original D-shaped medieval boundary fortifications. They formed a wall around the current house.
The house was later bought by Sir Edward Lewis of The Van, Caerphilly in 1616, which is where the interior partly dates from. Other parts of the interior are from after 1850, when the house was used as a summer home of the Windsor-Clive family. Lady Harriet Clive carried out decades of restorations. The sequence of terraces in the gardens was created for this family in 1865, and they were later extended in the early 20th century.
Interestingly, the house became a convalescent hospital for soldiers during the First World War. At this time, the banqueting hall contained a ward of 40 beds. The family gave the estate to the National Museum of Wales, or Amgueddfa Cymru, in 1947.
The St Fagans museum opened its doors to the public in 1948 as the Welsh Folk Museum.
What is the oldest building in St Fagans?

The oldest building in St Fagans is St Teilo’s Church, which dates back to somewhere between the 12th and 16th centuries. However, there are also reconstructions of Bryn Eryr Iron Age Roundhouses at St Fagans, but these are not original buildings.

St Teilo’s church is thought to have been built during the late 12th or 13th century at the site of an earlier Celtic Church. The building was altered and extended over time, but the oldest parts of the current structure are the nave and chancel.

During the 14th century, small chapels were built onto the north and south sides of the chancel, and the churches’ capacity was increased during the late 14th or early 15th century through the addition of an aisle to the south side of the nave.

The old south wall was replaced by two arches, and a third arch opened into the chancel. As well as this, a porch was added to the entrance door that leads to the south aisle of the church. The roof timbers are of typical early 15th century design, though they may date back to slightly later than this.

The west wall of the nave was altered in the early 18th century, and in 1810 the interior was furnished with box pews and a three-decker pulpit. The majority of the stone mullioned windows appear to have been blocked up at this time, and they were replaced with new Georgian gothic lancet shaped windows. One of the original windows survived in the south aisle. The stone font is likely to be the oldest surviving feature of the Church, and it is believed to date back to the 13th century, or possibly even earlier.

St Teilo’s church has been refurbished, and it currently looks like it may have back in the year 1530. It has been completed with all of the elements that are associated with a late medieval Catholic Church, like a rood screen and loft, altars, carvings, and brightly coloured paintings.

How big is St Fagans museum?
St Fagans Museum is spread out among a 100 acre parkland.
Who owned St Fagans?
Before it was donated to the people of Wales, St Fagans was actually owned by the Earl of Plymouth.
Why is it called St Fagans?
St Fagans is named so after the area in which it resides. The small village of St Fagans can be found on the west side of the city of Cardiff, which is the capital of Wales. The name of the village itself is named after Saint Fagan, who is thought to have been a 2nd century Welsh bishop and saint that was sent by the pope to answer King Lucius’s request for baptism and conversion to Christianity.
The Vulcan Pub at St Fagans

One of the more recent projects to take place at St Fagans is the relocation of the Vulcan Pub. The Vulcan was actually built on Adam Street in Cardiff in 1853. It served the mainly Irish community of what was then called New Town. During its long history, it saw many major changes as Cardiff grew to be the nation’s capital.
Throughout its time, the Vulcan Pub was one of many pubs on Adam Street, and it was home to a great sense of community. However, it sadly closed for good in 2012, and the historic buildings team at St Fagans dismantled the famous Cardiff landmark the same year.
The Vulcan Pub has been kept in storage for all of this time, and it is now being carefully rebuilt at the St Fagans museum, using the original stones, bricks, and woodwork, all placed exactly in their original positions. It is set to open as a functioning pub. It will be displayed as it was in 1915, which was an important year for the pub, as this is when it underwent a major refurbishment. During this refurbishment, its distinctive green tiles were added to the front of the building, and the interior was completely redesigned.
St Fagans Castle and Gardens
St Fagans Castle is a Grade 1 listed building, and it is thought to be one of the finest Elizabethan manor houses in Wales. It has been open to the public since the first of July, 1948, and the museum stands in the grounds of the castle and gardens. The castle itself is a late 16th century manor house that was donated to the people of Wales by the Earl of Plymouth.
Surrounding the castle are beautiful garden displays, including an Italian Garden that was laid out in 1902 and later restored in 2003, and a thyme garden. You will be able to find fish ponds, fountains, a mulberry grove, a vinery, and a rosary within these gardens that add both depth and colour to the grounds of the museum. You can even see the cottage gardens that provided food for working families.
Both the castle and gardens provide visitors with a real insight into the lives of Welsh people throughout history, and they complement the historic buildings in their interpretation of the past.
St Fagans Historic Buildings
Since 1948, more than 50 historic buildings from different time periods have been re-erected at St Fagans. There are so many amazing things to see at St Fagans, but we will mention a few of them below for you to read about.
Blaen-Waun Post Office

This post office is very small in size, even though it has two rooms, and it was built of brick in 1936. It is thought to be the smallest freestanding post office in the entirety of Wales, and it was built by Evan Isaac, a local stonemason, and his cousin David Williams, a carpenter. The post office was run by Mr Issac’s daughter and her husband, who was also known to operate the village pub across the road.
The mail would have been delivered from the local town called Whitland, and it would have been sorted at the post office by Mrs Beatrice Griffiths. It would then be delivered by bicycle to the surrounding farms and cottages. The total journey would have been 8 miles a day.
The post office itself was located in the main room, but there was also a second room with a fireplace that would have served as a wireless repair workshop. This business was later moved to a nearby bungalow in 1963, and the building was moved to the museum in 1992. It has since been refurbished and looks as it would have during the Second World War.
Bryn Eryr Iron Age Roundhouses

Bryn Eryr was a small Iron Age farmstead that was located near Llansadwrn in the eastern corner of Anglesey. In Britain, during the time of the Bronze and Iron Ages, houses would usually come in the form of roundhouses. The roundhouses at St Fagans are actually reconstructions that are based on the archaeology of the original houses that were excavated by the Gwynedd Archaeological Trust between 1985 and 1987.
These excavations revealed three substantial roundhouses. The biggest and oldest of these houses was built during the Iron Age, and it was enclosed by a timber stockade. The second of the houses was likely to have been built not long before the Roman invasion, and it was placed next to the first one. However, the stockade was upgraded to a more permanent rectangular shaped bank and ditch. The third house was built during the first millennium AD, as the banks were eroding and the ditch was silting. This house was built on stone footings.

Bryn Eryr is essentially a reconstruction of the earliest two houses, and due to how close they are together, it is likely that they would have formed one building with two rooms. These types of buildings are sometimes called conjoined or figure of 8 houses, and they have only been identified recently. This is why there are so few reconstructions. The reconstructed houses have walls of rammed clay that are 1.8 m thick.

Maestir School

Maestir School was a small country school that was built in 1880. The school was made up of one single classroom, an entrance lobby, and a side porch. It was built using shale stone, which was taken from local quarries, and the roof is made out of slates that are from North Wales. The yard was divided into two at the back to segregate boys and girls, but the front yard was usually used for exercise.

There would have been a wooden water pump in a corner of the school yard that provided drinking water. However, this water was found to be impure, and after this, water had to be carried to the school from a nearby farm. Behind the school is a small toilet block and fuel store. The small porch that is located at the front of the school provided a cloakroom, as well as access to the schoolroom.

The school has been made to look as it did in 1900, when Miss Rachel Ann Thomas was the headteacher at the school. Inside, you can see a variety of desks for pupils of different ages, between 5 and 14, who were all taught in a single classroom. Eventually, the school closed in 1916 as there were not enough pupils to keep it open. The building was acquired by Cardiganshire County Council, who converted it into a dwelling by separating the classroom into 3 different rooms.
Tudor Merchant’s House
The Tudor Merchant’s House is a small late-medieval house that comes from Haverfordwest in Pembrokeshire. It was originally located near the old quay on the tidal River Cleddau, which suggests that it could have been the home of a trader. It was constructed with a vaulted undercroft, and this type of construction dates back to the solid castle-building techniques that were often found in domestic structures in Pembrokeshire at the time.
It is likely that the owner of the house bought and sold goods that were traded in the busy harbour town of Haverfordwest. The family lived upstairs, where there was a single room with an open fireplace at one end of it. There was a garderobe toilet next to the fireplace, which was discharged into a gutter outside the building. The vaulter ground floor would have been used as a store, and goods such as rope, salted fish, cheese, and casks of wine would have been kept here before they were sold.
Rhyd-y-car Terrace

These small terraced houses were built by Richard Crawshay in around 1975 to provide housing to the workers in his iron-ore mine. There were originally two rows of houses that were at right angles to each other, which were the first 6 houses to be built. Each house contains its own living room, with a bedroom above it that can be accessed by a steep circular staircase. The staircase is next to the fireplace. There is also a second bedroom and a small pantry that are located at the back of the house, underneath a cat slide roof.

The 6 houses have all been displayed at St Fagans at different periods of their history, including 1805, 1855, 1895, 1925, 1955 and 1985. This highlights the change in the buildings, their contents, and their gardens over time. Between 1800 and 1860, there were no basic facilities like piped water and toilets. However, conditions began to change after around 1850, as coal took over from iron as the most important industry.

Walking through this row of houses is like walking through history as you experience what the houses looked like at different points in time.
There is a pigeon cot in the garden of the 1925 house and a living shed in the 1955 house, which are both typical of the area. Behind the living shed, you will be able to see an Anderson Air Raid Shelter. Thousands of these corrugated iron structures were erected throughout South Wales during the earlier years of the Second World War. This is due to the threat of aerial bombing that was present at the time. Later, these shelters were repurposed as garden sheds, which can also be seen towards the end of the timeline.

St Fagans Galleries
The galleries at St Fagans allow you to explore the story of Wales from various different perspectives. The amazing items in their collections and the people that are connected to them help us to understand more about the history of Wales.
You will be able to examine the remains of a young Neanderthal boy that lived in Wales around 230,000 years ago, and even find out what items soldiers made from the First World War mean to people more recently.
Essentially, these galleries take the ordinary things in our lives and show how they are truly extraordinary. You can listen to Luigi Rabaiotti talk about the coffee machine that his family brought to Wales in 1921, and even examine clothes that would have previously been worn for work, weddings, and day-to-day life. You will even have the opportunity to try some of these clothes on for yourself.
St Fagans as a Working Museum
The traditional crafts and activities that take place at St Fagans are what brings it to life. There are various craftsmen that will demonstrate their skills in their workshops, and a lot of this produce is actually on sale.
First of all, there are native breeds of livestock in the fields and farmyards at St Fagans, and demonstrations of farming tasks take place every day. You can also visit the 18th century Smithy where horses were shod, household items were made and mended, and metal tyres were put on wagon wheels.
You could even take a visit to the resident blacksmith that uses traditional tools and equipment to make pieces of decorative forgework. There is a Woolen Mill that produces traditional shoulder shawls and Welsh carthenni or blankets. This mill was built in 1760, and everything from dyeing the fleece to finishing the fabric will take place here.
The Melin Bompren Corn Mill is also worth a visit. It is a water-driven mill that was built to convert corn into flour. If you are looking for delicious breads and cakes, then you should pop down to the Derwen Bake House, where these goods are made on a daily basis. You could also check out the Gwalia Stores, which was originally built in 1880 and sells some of the finest Welsh foods.
Finally, you can visit the clog maker’s workshop and watch him demonstrate some traditional techniques. They even take orders for custom fit and traditional clogs.



