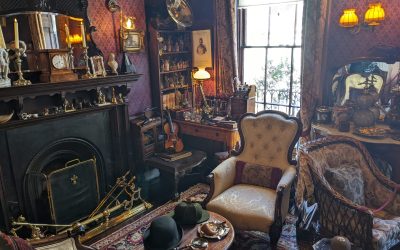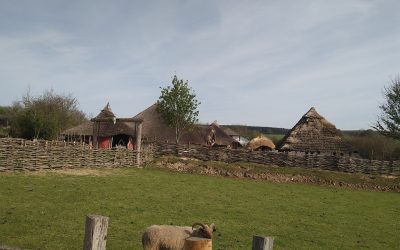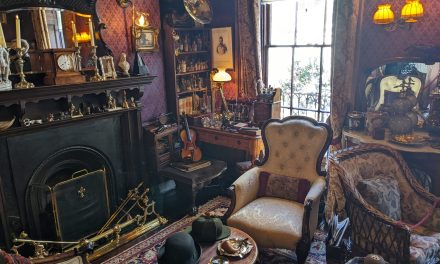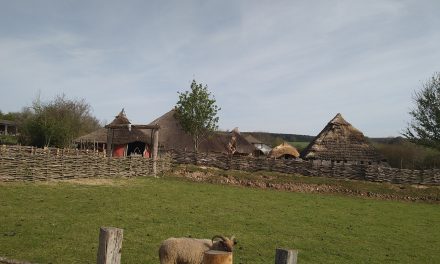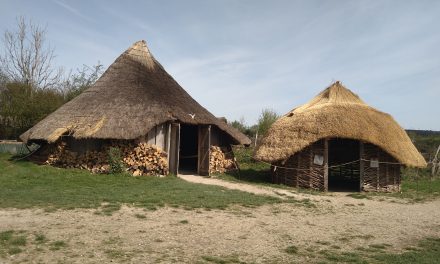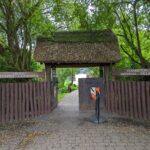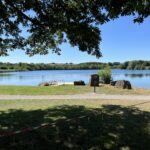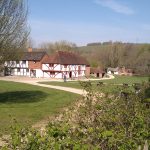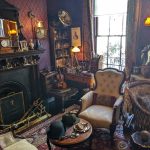Cosmeston Medieval Village is nestled in the picturesque Vale of Glamorgan in Wales. This remarkable archaeological site offers a unique window into the past, giving you a glimpse of what life would have been like during the 14th century.
Through meticulous reconstruction and immersive experiences, Cosmeston Medieval Village transports visitors to a way of life that has long since passed. Join us on our adventure through time as we explore the rich history and architecture of Cosmeston Medieval Village and show you what daily life would have been like for its inhabitants.
What to expect from our article
- 1 What is Cosmeston Medieval Village?
- 2 Is Cosmeston Medieval Village open to the public?
- 3 Do you have to pay to enter Cosmeston Medieval Village?
- 4 The beginnings of Cosmeston Medieval village
- 5 Reconstructing the buildings at Cosmeston Medieval Village
- 6 The origins of Cosmeston village
- 7 Map of Cosmeston Medieval Village
- 8 Where is Cosmeston Medieval Village Located?
- 9 Medieval historical sites near Cosmeston
- 10 The Sherlock Holmes Museum
- 11 A Day At Butser Ancient Farm
- 12 Butser Ancient Farm
What is Cosmeston Medieval Village?
As mentioned above, Cosmeston Medieval Village is a 14th-century living museum and archaeological site located in the Vale of Glamorgan in Wales.
The site was originally excavated in the 1980s, revealing the remains of a medieval village that had been abandoned and subsequently covered by earth. The buildings that you see here today have been reconstructed based on these excavations.
The reconstruction includes several buildings, such as houses, a church, and a fisherman’s hut, as well as gardens and other features that would have been typical of a medieval village during that period.

Is Cosmeston Medieval Village open to the public?
Yes, Cosmeston Medieval Village is open to the public. Visitors can explore the site and learn all about medieval life. Guided tours are available for schools and organised groups, and you can even host a wedding there; how magical would that be?
Do you have to pay to enter Cosmeston Medieval Village?
No, the village is free to enter and explore. There is a donation box in the museum in the village, but it’s not a requirement. While the village is free to enter, there is a charge for parking in cosmeston itself.
The beginnings of Cosmeston Medieval village
Back in the late 1970s, Cosmeston was undergoing some major changes. As the site was being redeveloped, the remains of something very unusual came to light! Jump ahead to the 1980s, and a team of archaeologists was brought in to join forces with the local authority to dig into this intriguing discovery and bring it back to life. Today, as you wander through the village, you’ll find painstakingly reconstructed buildings standing proud on their original foundations.
It’s worth emphasising that not all of the structures uncovered during the excavations have been reconstructed. Specifically, the original manor house, dovecot, ancient field systems, and a demesne (a piece of land cultivated for the lord of the manor’s crops), complete with an orchard and fishponds, have been left in their archaeological state. Sadly, due to the modern road layout in the surrounding area, these wonderful discoveries probably won’t be rebuilt. The excavated remains of the dovecote can be found in the field west of the village, across the mile-long road.
During the excavations, some other interesting things were found, including an Edward I penny, Roma Samian pottery, a metal knife, large amounts of animal bone, and two prehistoric quern (grinding) stones.
Reconstructing the buildings at Cosmeston Medieval Village
Following extensive archaeological research and careful interpretation of historical evidence, the buildings were painstakingly reconstructed using building techniques and materials that would have been available during that time period.
Walls
It is thought that the walls of the buildings probably stood about 1.65 metres high and were purposely very thick to bear the weight of the roof. The reconstructed buildings were reconstructed using Lias limestone and were constructed with two walls that run parallel to each other; the middle is packed with rubble and held together with daub.
Daub is a cement-like mixture made of cow dung, clay, and straw. It would have been used to level the stones and hold them together.

Roof
On top of the walls sits a timber roof, which is constructed using prominent ‘A’ frames. Withys’ (a strong, flexible willow stem) is woven into the timbers to form a base for the thatch (wattling). The thatch was made from either water reed or wheat.
The buildings wouldn’t have had chimneys; these were much later additions. Instead, there would have been a small hole in the roof (known as a smoke hole), which would have allowed smoke to escape.

Windows
Glass was expensive in medieval times, and the people living in this village probably wouldn’t have been able to afford to kit their homes out with glass windows; instead, they would have been constructed using wood and blocked by a simple wooden shutter.
The exact purpose and original function of each of the buildings remain unknown. However, every available resource, including archaeological discoveries and historical records, has been utilised to faithfully reconstruct the village as it would have been during the 1400s.

The origins of Cosmeston village
The original Cosmeston village grew up around a fortified manor house built in the early twelfth century by the De Costentin family. The De Costentins were Norman knights who accompanied William the Conqueror to Britain and later helped Robert Fitzhamon conquer Wales. The village was originally named Costentinstune after the family of the first Lord of the Manor and the region of France from which they came. The name was changed over time due to local pronunciation. The village eventually became Cosmeston.
Around 1316, the De Cavershams stepped in to take control of the manor house and its surrounding lands, which was quite a change from the previous owners, the battle-hungry De Costentin clan. Unlike their predecessors, the De Cavershams aimed to build a practical and economically thriving community.
Under their watch, it seems things got a lot more organised. The houses took on a more uniform and neat design and were built to last. These sturdy structures were made of stone and sported thick thatched roofs. By 1350, the village’s appearance had completely transformed.
The buildings in the reconstructed Cosmeston Medieval village are designed to mirror those from 1350, primarily built from stone and crowned with thick thatched roofs. Cosmeston, at that time, would have been home to around 100 to 120 inhabitants, a mix of farmers and fishermen. There was also a transient group of workers who would visit the village seasonally for specific tasks, potentially boosting the total population to over 200. This suggests that Cosmeston was indeed a significant community during that period.
So, why did the village of Cosmeston vanish? Well, the 14th century was a pretty rough time. First off, the native Welsh and Norman rulers were at odds, and men from Cosmeston were probably drafted to fight for their lord. Many of them might not have made it back.
Then there’s the Black Death, which hit Wales in 1349 and wiped out whole communities in a matter of weeks. While we don’t have proof that the plague reached the village of Cosmeston, the aftermath would have created a worker shortage in bigger cities like Cardiff. There is also evidence that land titles were constantly changing hands during this period, as land was being passed to surviving family members. That and the fact that Cosmeston wasn’t the easiest land to work on, which could have caused the village folks to pack up and leave for better-paying jobs in the city.
The Reeve’s Buildings
Walter is the village reeve, and his holding consists of several buildings, including a cottage, barn, and byre, all of which are centred around an open courtyard with nearby gardens and are all rented from the manor’s lord.
As the village reeve, Walter’s main job was to oversee agricultural activities in the village, making sure the peasants took good care of their crops and didn’t step on their neighbours’ toes (or land).
We are not completely sure that this was actually the reeve’s house, but it’s more likely than not. Given the quality of the building, it definitely belonged to someone who was an important member of the village.
Reeve’s Byre
This building is the central structure among the three that the reeve used for overseeing the Lord’s agricultural operations. It’s a modestly sized building, intentionally designed with a low roof to maintain warmth during colder weather and serve as a dual-purpose facility for housing oxen and cows.

The building also acted as a temporary lodging space for travelling freemen who were hired for seasonal or extra work on the farm. Architecturally, the byre faces north, opening onto a courtyard that would catch the morning sunlight, which was an important factor in a rural setting.

This courtyard likely served multiple functions: it was used for milking the cows, collecting manure, and even repairing ploughs. The multi-use nature of the courtyard and the building itself highlights the resourcefulness and practicality of historical agricultural management.
Tithe barn
Unique among the village structures, this building is owned not by the lord or the villagers but by the church. It serves as the tithe barn, the hub where all local tithes—or taxes—are collected, recorded, and stored. In line with the meaning of “tithe,” which literally translates to “a tenth,” the church levied a 10% tax on everything grown, produced, or earned in the village.

Architecturally, the tithe barn is quite imposing, a fine building split into two distinct areas. One section serves as the residence for the village priest, who is tasked with ensuring that tithes are paid and properly recorded in the scriptorium, a specialised area dedicated to writing and record-keeping. The “great tithe,” which includes major agricultural products like wheat and barley, is sent to the bishop residing in his palace in Llandaff. Meanwhile, the “lesser tithes,” consisting of items like chickens, eggs, and tree fruit, are allocated to the village priest.

The second section of the tithe barn has a commercial purpose; it’s rented out to wandering traders and even surgeons from time to time. This rental system generates additional income for the church, further underscoring the multi-functionality of the building and its central role in the village’s economic and spiritual life.

Peasant’s Cottage
This building serves as a snapshot of life for a typical peasant farmer, who would rent the cottage from the Lord of the Manor. To make ends meet, various sections of the cottage were often sublet for additional income.

Space was at a premium during the medieval period, which meant the peasants couldn’t afford a separate shelter for livestock. The cottage served a dual purpose as both living quarters and an animal pen. Sheep were a common presence, valued for their wool. Don’t be surprised if you spot buckets of stale urine; it was used to clean the wool. Every spring marked a massive “spring clean,” where four months’ worth of accumulated animal waste, straw, and other debris were cleared out. You can imagine that the place must have been pretty stinky!

In this peasant household, you will spot a coracle leaning up against the wall. Coracles are lightweight boats primarily used for fishing. These oval-shaped vessels were made from interwoven willow rods and covered with animal hides, like horse or bullock, coated with a thin layer of tar for waterproofing, and were often used for fishing.

Beyond the cottage, peasants sometimes rented small vegetable plots or earned supplementary income by working in the fields for wealthier villagers or directly for the Lord. Their lives were a patchwork of subsistence farming, animal husbandry, and odd jobs, all aimed at eking out a living in the most challenging of times.
The Baker’s House and Village Ovens
This compact building is essentially built around its two ovens and features no door, just an open entrance. One of the ovens is specifically used for baking bread and serves as the village’s communal bakery.
The design is basic but effective: a simple stone cave where a fire is stoked until the oven walls glow red-hot. While the baker fuels the fire, an apprentice sits at the front, operating bellows to pump air into the oven. Once the interior is sufficiently heated and the ash is cleared, it’s ready for baking.

Fun fact: the first loaf of the day is reserved for the lord of the manor. However, since this loaf sits directly on the ashy oven floor, its bottom often burns. The baker then has to slice off the burnt bottom, sending only the ‘upper crust’ to the Lord.

The second oven is a multipurpose marvel. Its large, circular opening acts as an outlet for heat and smoke. Above it, meat and fish are hung for smoking or drying, and even grain can be dried here—particularly useful if it’s damp post-harvest. Barley is also roasted in this versatile oven, which is a key step in the ale-making process. The dual-oven setup showcases the resourcefulness and adaptability of village life, where one building can serve multiple essential functions.
The Swineherd Cottage
This unique building serves multiple functions and is divided into three primary areas: living quarters for the swineherd, whose job it was to manage the majority of the community’s pigs; a workspace for butchering and other tasks; and, of course, an area outside where the pigs were kept.

During the seasons when there was surplus livestock, the animals were also slaughtered and processed here. Pigs would often be hung from the roof rafters to be drained of blood as part of the preparation process. During this time period, meat was often smoked and dried for future use. They did this by placing the meat in a large oak cask filled with oats, which helped dry out the meat.

The swineherd also produced candles, which were made from pig fat and were a common source of lighting during medieval times.
Map of Cosmeston Medieval Village

Image credit: Vale of glamorgan.gov.uk
Where is Cosmeston Medieval Village Located?
Cosmeston Medieval Village can be found at:
Lavernock Road
Penarth
Vale of Glamorgan
CF64 5UY
Medieval historical sites near Cosmeston
The Welsh landscape is dotted with numerous medieval landmarks, including Penarth Fawr Medieval House.
Penarth Fawr Medieval House is a historical building located in the community of Llanystumdwy, in Gwynedd, Wales. It’s a significant example of a medieval Welsh gentry house, primarily dating from the mid-15th century. The house is known for its well-preserved architecture and offers a glimpse into the life and living conditions of the Welsh nobility during the medieval period.
The oldest part of Penarth Fawr consists of four bays. The service rooms are located in the southern bay, and a spacious hall occupies the other three bays. Originally, there was a parlour wing to the north of the hall, but it has since been demolished.
The house has been altered several times throughout its history. In the 17th century, a wing was added to the rear of the building. In 1937, Penarth Fawr underwent a restoration that aimed to return it to its medieval appearance. This restoration preserved many of its medieval features, including the roof and screen.
Today, Penarth Fawr is considered one of the most important medieval gentry houses in Wales. Cadw, the historic environment service of the Welsh Government, and the Buildings of Wales series have both highlighted its significance. It is also recognised as a Grade I listed building and a scheduled monument, indicating its national importance. Additionally, the 17th-century wing and stables are listed at Grade II.
Since 1949, Penarth Fawr has been under the care of the state and is managed by Cadw, which is responsible for the preservation and promotion of Wales’ historic environment.
Penarth Fawr Medieval House is not just an architectural treasure but also a cultural and historical landmark, providing valuable insights into medieval Welsh history and architecture.
You may also like
The Sherlock Holmes Museum
The Sherlock Holmes Museum is a quirky recreation of the world of London’s most iconic fictional detective, Sherlock Holmes. Here, you can immerse yourself in the Victorian world of Holmes and some of his most famous cases. The best part? This museum is actually…
A Day At Butser Ancient Farm
Butser Ancient Farm is a non-profit community interest organisation dedicated to the study of ancient history. It was established for educational and research purposes, and it is open to the general public on weekends and Hampshire school holidays. You will see…
Butser Ancient Farm
Butser Ancient Farm is a non-profit community interest organisation that focuses on ancient history, education and research. Several periods of history are represented at this location with reconstructed buildings from the Stone Age, Iron Age, Roman, and Anglo-Saxon…


